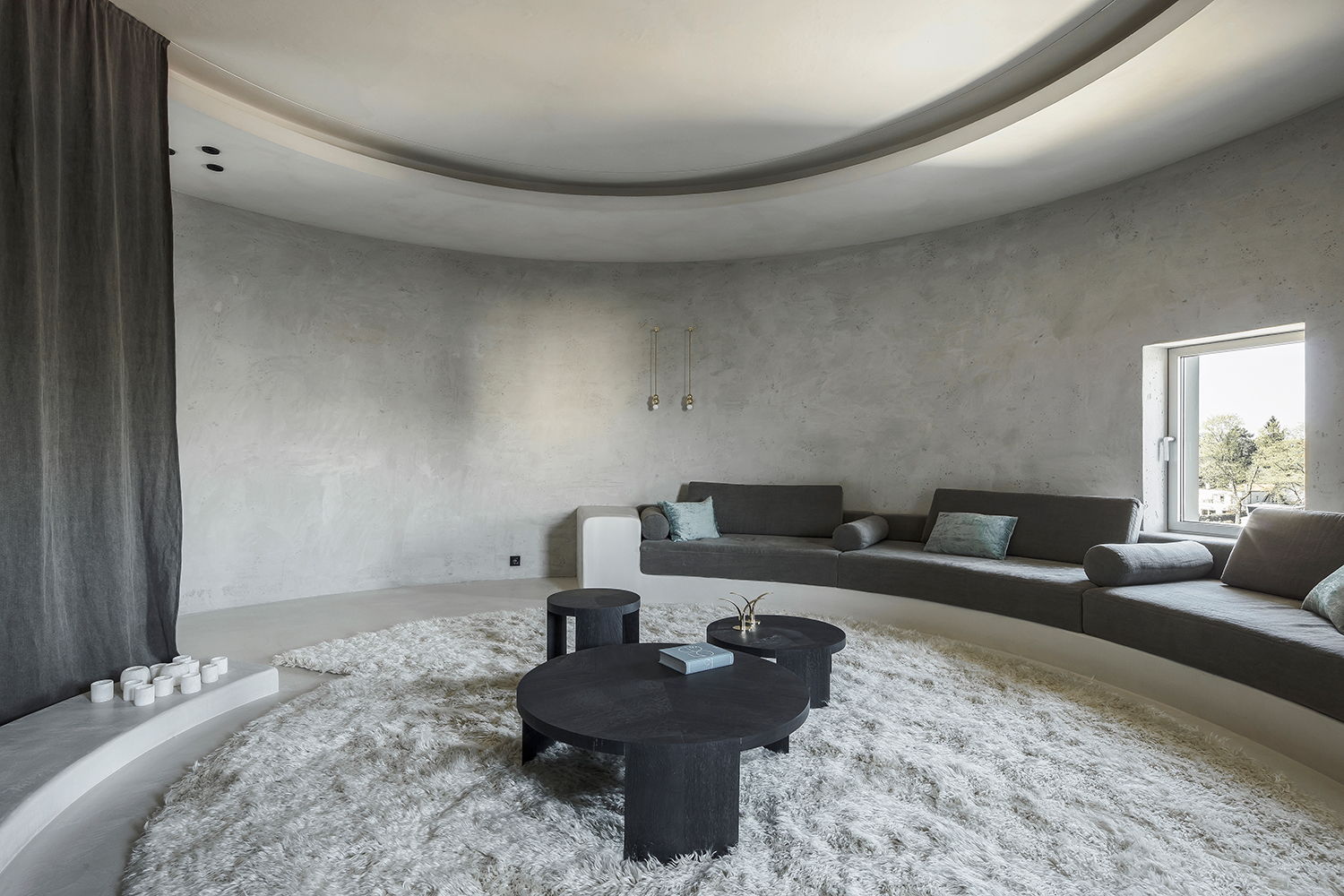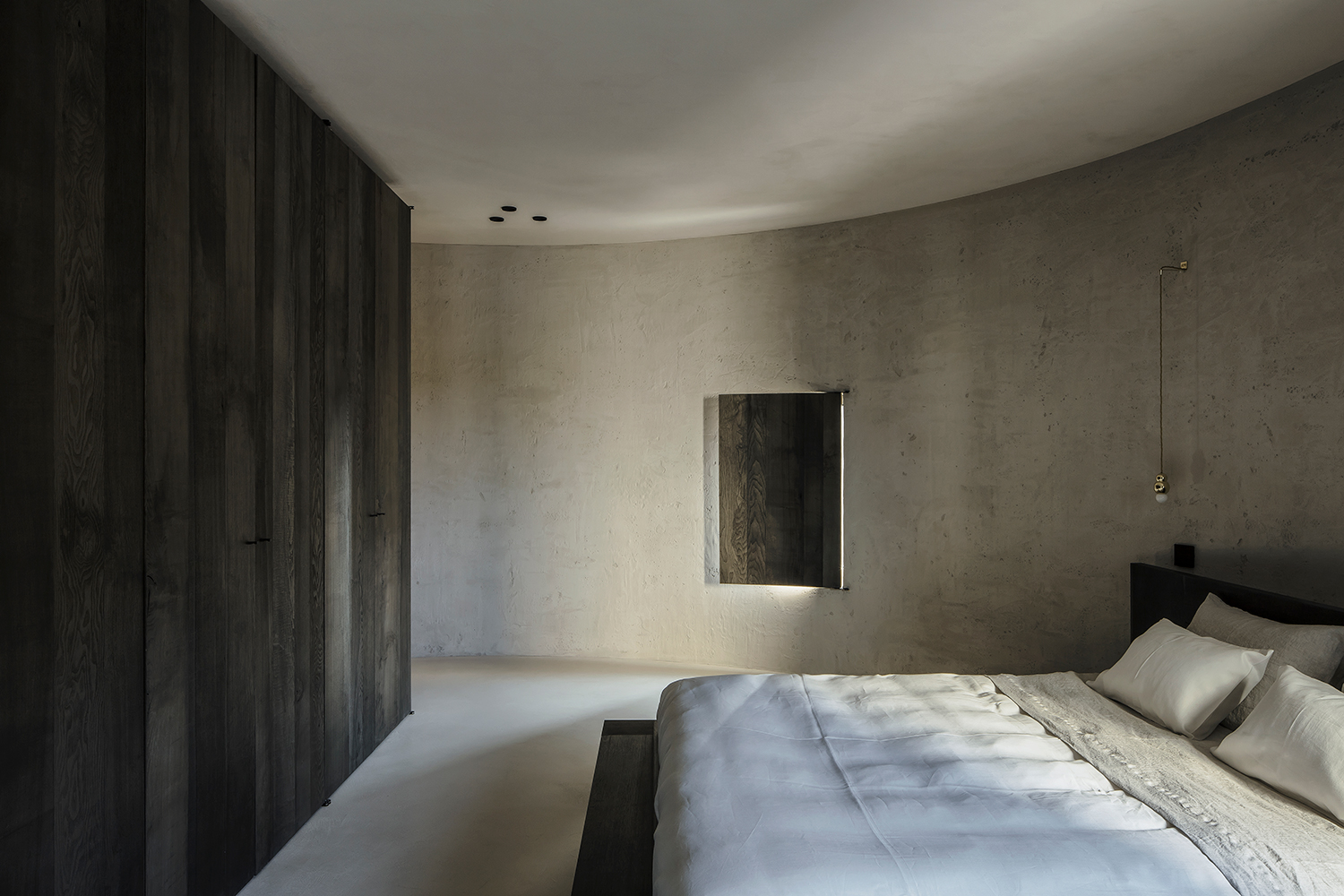
Close to Anversa, a charming city in Flanders, it is possible to admire the stunning result of an industrial restoration and redevelopment project: four old silos of a former malt distillery have been turned into a 200 sq modern and cosy luxury apartment.
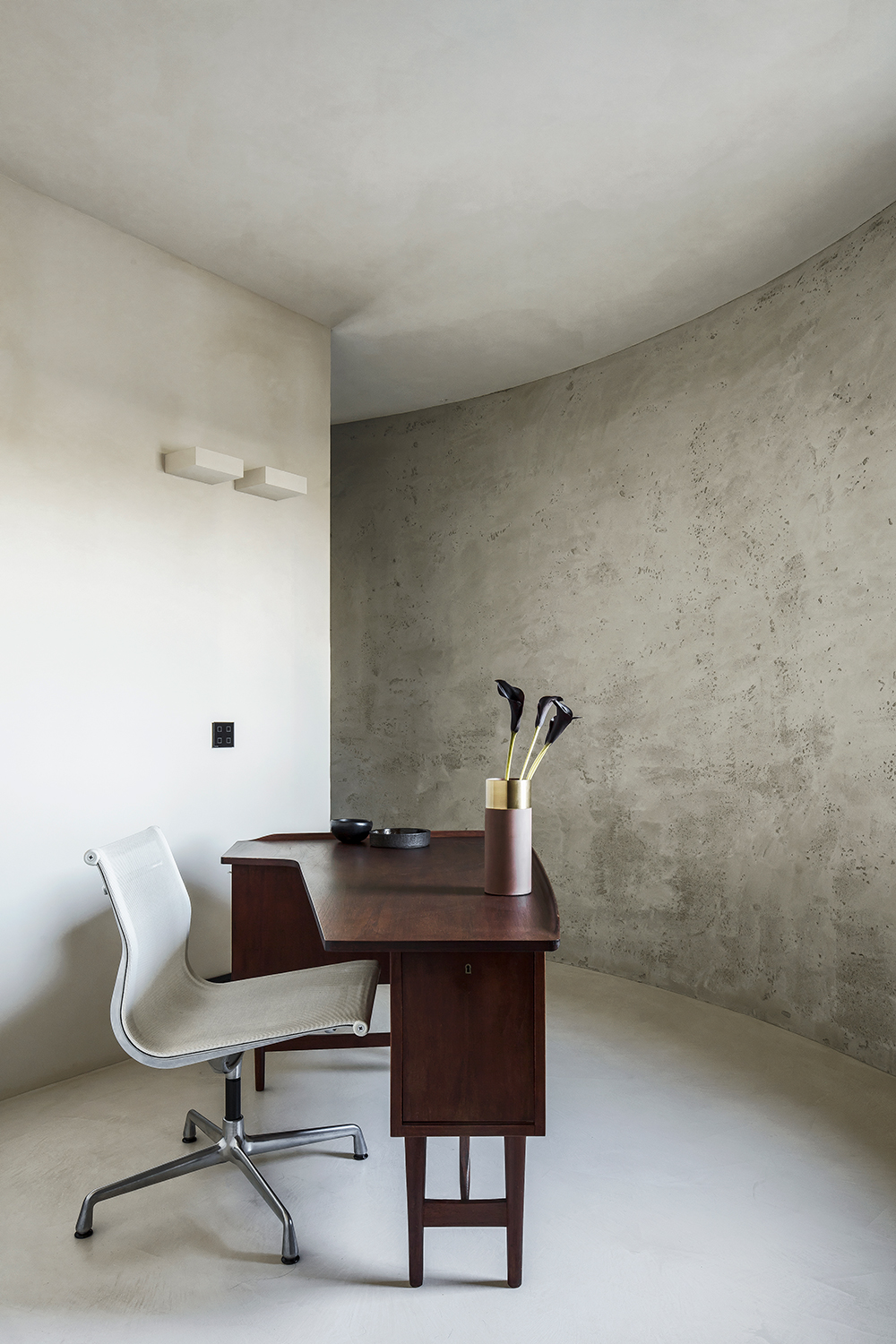
Intended for a family, this apartment has an unusual layout: one of the four silos was converted into a parallelepiped (three dimensional figure formed by six parallelograms) with a square bases to create the only space in the home with straight walls. It is linked to the rest of the building through short hallways. The architect decided to preserve the original structure’s circular layout, inserting only two straight walls in order to create a sort of visual interruption.
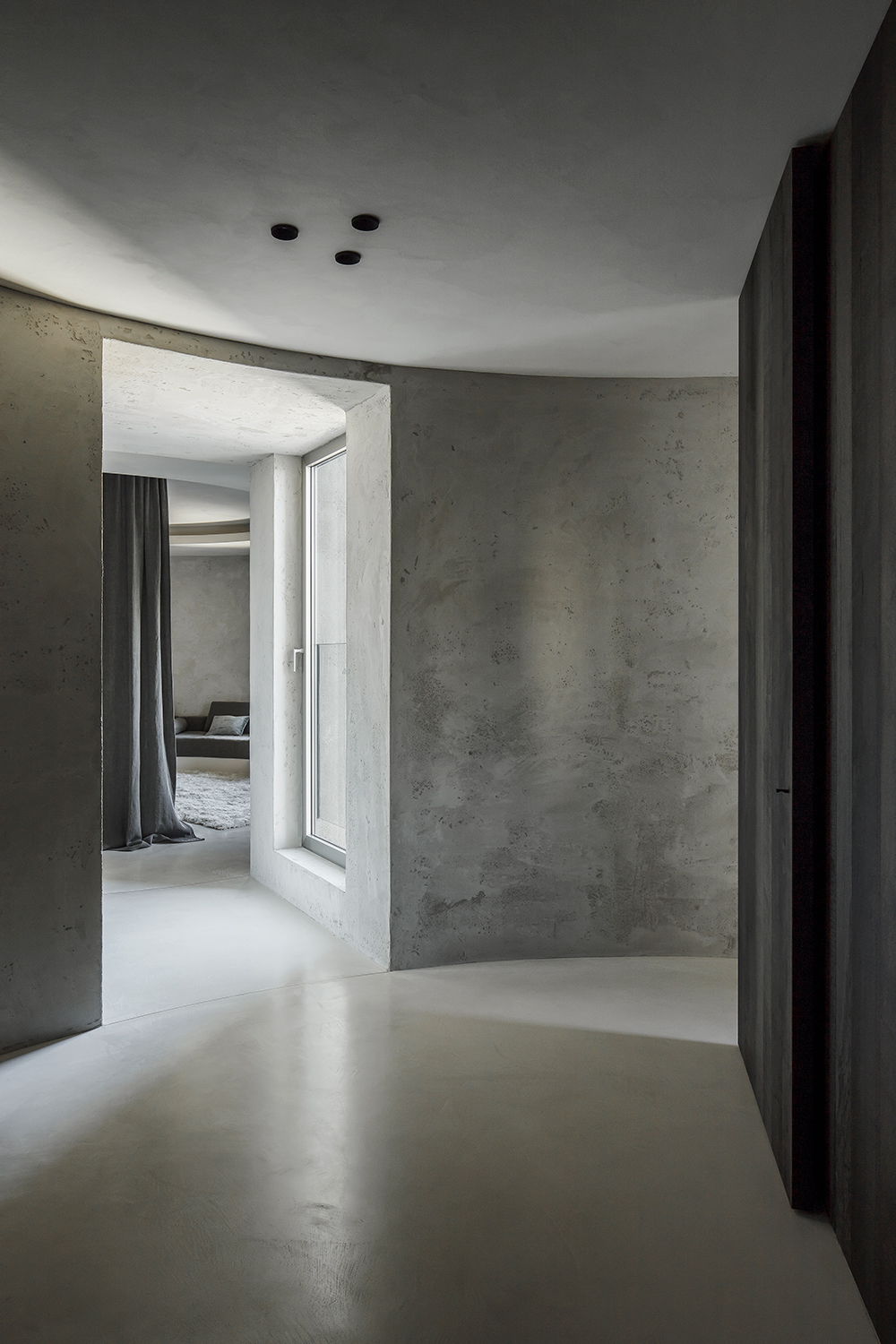
The first silo has been organised into a hallway, study room and bathroom in. The hallway leads to a circular living room in the second silo which has been decorated with raw textile curtains. The silo with the square cross-section has a kitchen and a living room facing the canal. The third and last circular silo can be reached from the dining room and hosts a bedroom with its own bathroom. On the bedroom side, the wall resembles a fitted wooden wardrobe in silver ash grey and leads to the dining room through a curious visual effect.
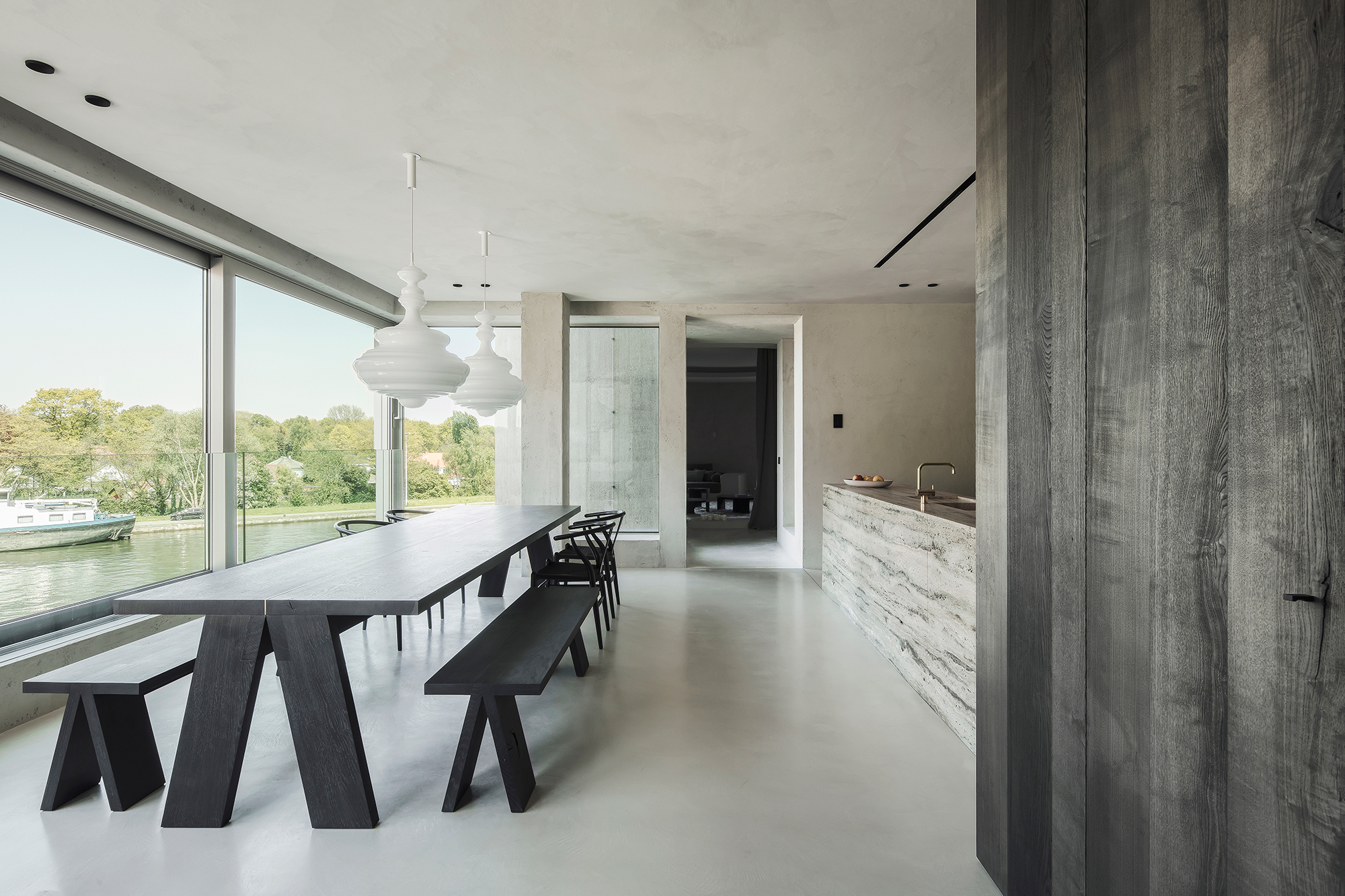
The materials and colour choice play an important role in creating a warm and natural atmosphere. The kitchen countertop has been custom made with a slab of titanium-coloured travertine marble, whilst the wooden wardrobes come in a silver ash grey colour, refined with an iron gall ink and polished by hand to maintain their natural colour. In line with the apartment’s monochromatic palette, the silos’ walls have been left rough to keep their concrete look and then refined with a mineral painting technique. As for the floors, Ideal Work’s Microtopping® has been used all over the property creating harmony throughout the home harmony. Its seamless effect highlights the walls’ look and gives the whole environment a fine, elegant appearance that seems to enlarge the perception of space.
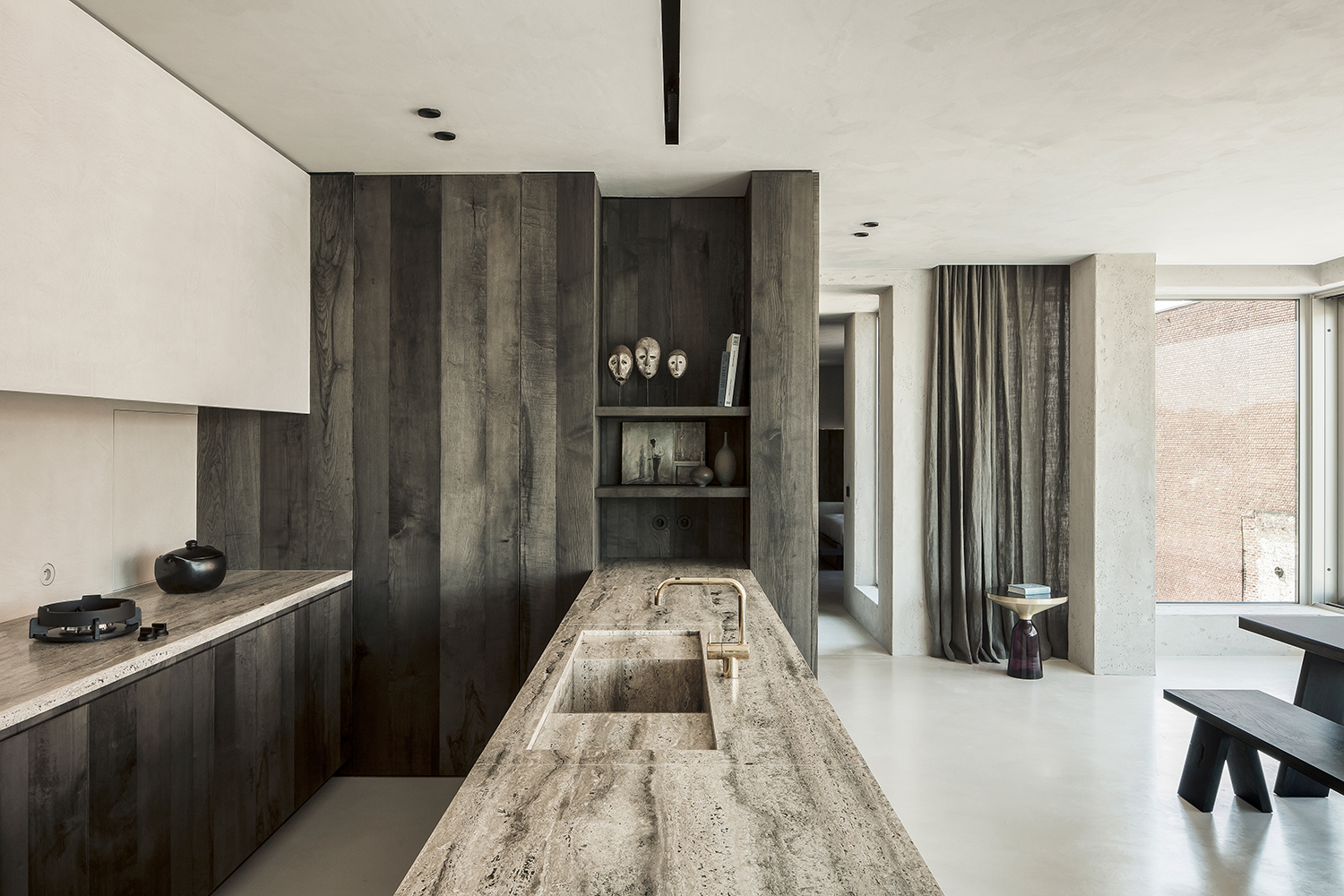
Date: 2017
Designer: Arjaan De Feyter
Place: Anversa, Belgium
Ph: Piet-Albert Goethals



