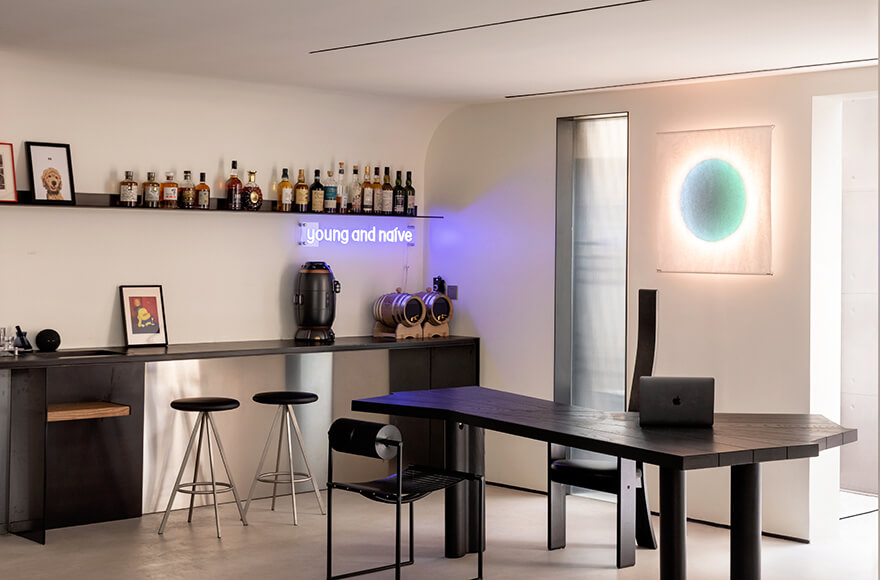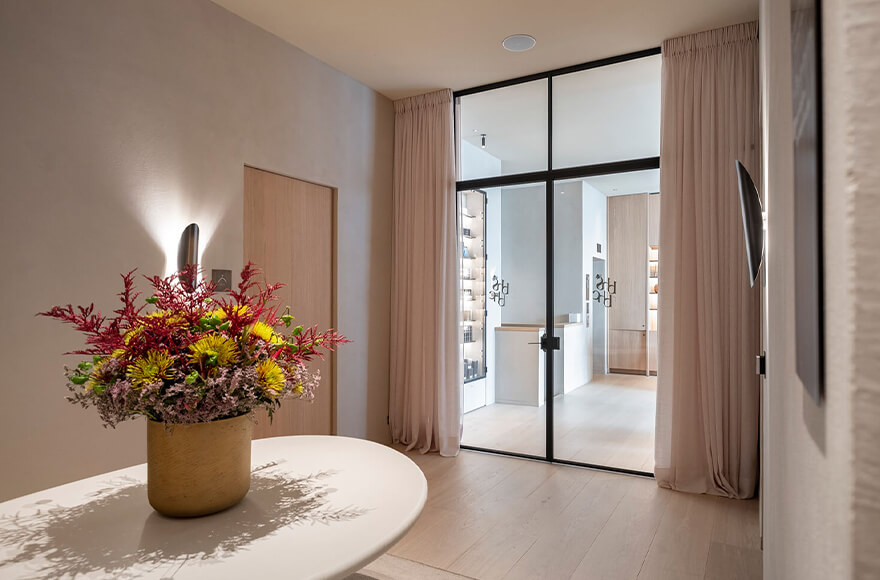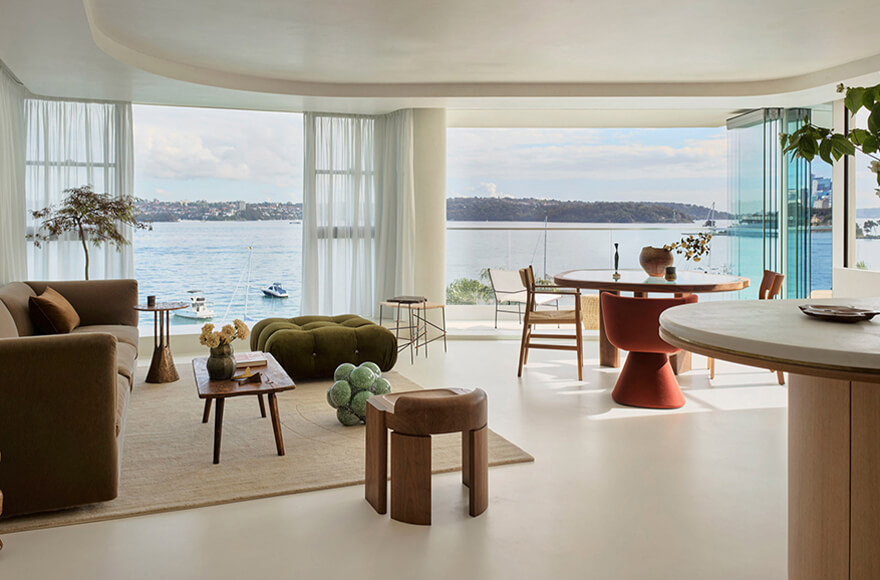A residence’s internal space is composed of a sequence of environments that vary in size, shape, orientation, access and, most importantly, function. In our domestic space, in fact, unlike in a workspace, a great number of needs are concentrated, as the same space serves for multiple daily actions, convivial habits, interests, hobbies and the peculiarities of each resident’s lifestyle. This is why a truly liveable and welcoming home should contain as many dedicated areas as the main activities that take place inside it.
The arrangement of the internal layout of a house is a task that requires an architect to pay close attention to detail and to adequately understand the functions of each room in relation to architectural universal rules and the specific needs of the inhabitants. Choices should be made according to the floor plan, the house’s views and orientation (to find out more on this topic, please refer to our article “Layout of internal spaces“).
The work of the architect should follow the residents’ inclinations, lifestyle and way to populate the environments. In this article we want to provide some guidelines to better understand the function of each room, as well as some tips to optimise the organization of internal space.

Rooms with specific functions
A typical house is made up of as many rooms or areas as the main activities commonly found in a person’s life.
Based on this principle, in a house with an area of 100 square meters of floor space, all the following rooms are present: entrance, kitchen, living room, bathroom, bedroom, study.
We will now take a closer look at the most typical functions of each of these rooms, to highlight the precautions that are necessary to best respect their intended use and liveability, so as to make a correct and clever use of space. In short, let’s find out how to make domestic environments functional.
Entrance
The entrance to a house is the first impression that visitors receive. It therefore performs a welcoming function and operates the transition between external and internal space. To increase its functionality, it is advisable to equip it with a storage area for jackets and bags (which can be open or closed with doors), a mirror, a stool or bench for taking shoes off and a shelf for keys and other small objects. Also, one should not forget to personalise the style of this environment, which represents the first glimpse of the entire residence: it is therefore important to make room for custom colours or decorative patterns on the walls.

Kitchen
The kitchen is an “operational” environment, where cooking takes place. In this room, functionality plays a truly essential role and must be put first.
A well-designed kitchen must offer sufficient support space for food preparation, the right freedom of movement, adequate storage capacity and accurate lighting. To maximise functionality, it is essential to consider the needs related to food conservation, organisation of utensils and waste management: everything must be easy to use, and always within reach.
Living room
The living room is dedicated to relaxation and entertainment, which makes it the heart of a house. It must be comfortable and welcoming, with particular attention to sofa, armchairs and coffee table. A well-designed TV area with a good arrangement of furniture is essential to create a suitable environment to watch films or read a book. Furthermore, the living room is often integrated with the dining area and, when this is the case, a clear definition of the two areas is important: two distinct but communicating environments are ideal to create a convivial and relaxing space at once.
Study
The study is also an “operational” space, but it is generally dedicated to a more intellectual and static type of work. An ergonomic desk, a comfortable chair and ample shelving for books and documents are essential, as is good natural and artificial lighting: diffused, and focused on the most important features, for example the desk.
It is an environment that must be absolutely functional, but also stimulate creativity. For this reason, style and “inspirational” details such as prints, art books, eclectic and design objects also play a key role.

Bathroom
The bathroom is a space dedicated to body care and relaxation. For this reason, it must be an area that is both functional and welcoming, at once relaxing and intimate. The ideal would be to have both a shower and a bathtub, a sink of the right size and ample storage space for towels and personal care products. Lighting also plays an essential role, as it must be able to provide both soft light for a relaxing bath and powerful and concentrated light in correspondence with the mirror.
Bedroom
The bedroom is the place of rest and the most private area of the house. This room must therefore be welcoming and comfortable, with few furnishing elements such as a bed, a wardrobe, bedside tables and a chest of drawers. A careful choice of colours is also important to create a restful, intimate and cosy atmosphere. The lighting must be adjustable and limited to indispensable focal points around the bed to guarantee the right intimacy and tranquillity.