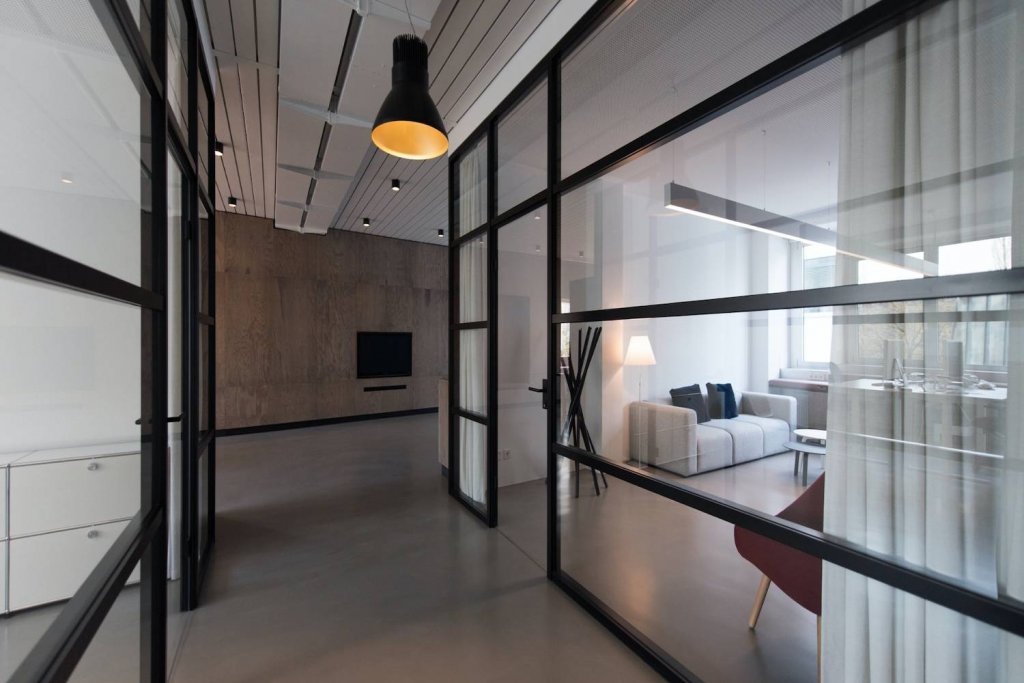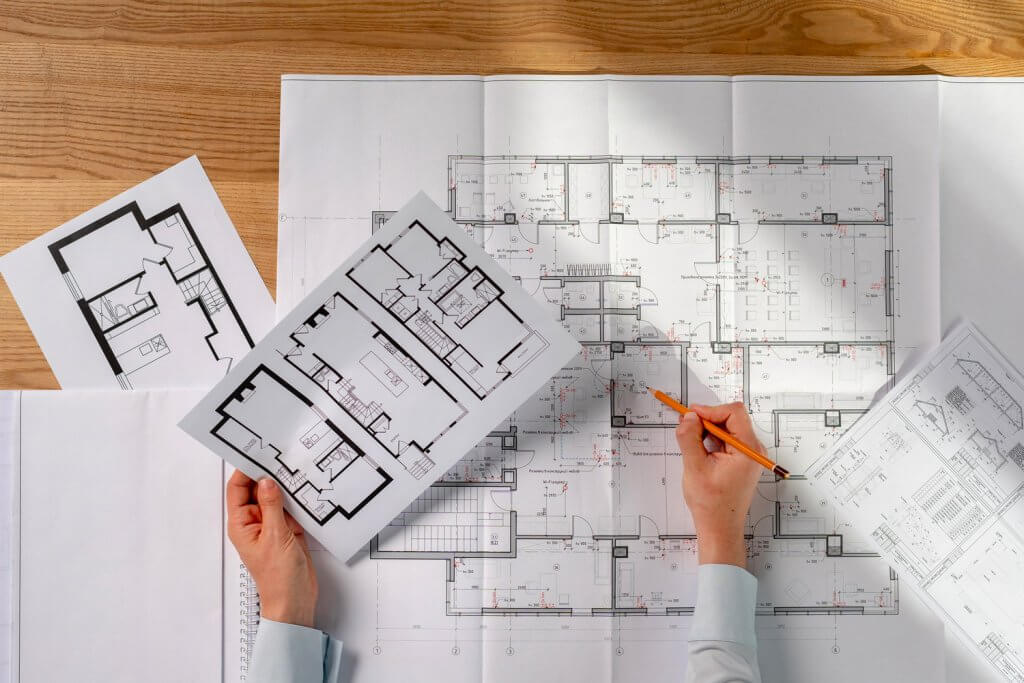A good layout of the internal spaces of a house is a crucial aspect of interior design. It starts from the architectural project, in the case of a new construction, or it can improve and modify the initial conditions of the architectural structure in case of a subsequent renovation. A correct layout and distribution of space can make a huge difference between an environment that is truly livable, welcoming and functional, and one that is not at all or could be decidedly more so. In this article, we will explore what layout and distribution of the internal spaces of a house mean, and how to divide the areas of each specific space to best characterise it according to its particular function and needs (to learn more about the topic, go to our article “Functionality of environments”). We will take a look at the most important criteria to take into consideration to create a living dimension truly devoted to the well-being of its inhabitants.

Distribution of the internal spaces of a house
A distribution of internal spaces refers to the internal layout of houses, that is, the general distribution of rooms within a house or apartment. This design phase is fundamental to guarantee a harmonious flow between different areas, allowing good communication and easy access from one to the other or, on the contrary, a clear separation between them. Furthermore, in the distribution of domestic interior spaces, it is important to create a path that is as rational, linear and practical as possible with respect to the intended use of each room. Here are some important criteria to consider when distributing internal spaces:
1.Functionality
The first step when arranging the layout of internal spaces is to identify the main functions that the house will have to perform. For example, a kitchen should be located near the living room or dining room to facilitate meal service. Bedrooms should be separated from high-traffic areas to ensure privacy and rest.
2.Flow and connection
Flow is a fundamental aspect to consider when arranging the layout of a house. The main areas of the house should be connected in a logical way, avoiding narrow or impassable corridors and excessive and therefore wasted spaces. Communication between rooms should be easy, while a perfect insulation of the rooms that require it should be ensured.
3.Natural light and view
The layout of the spaces should maximise the use of natural light and external views. Positioning common living areas so as to benefit from sunlight and a pleasant view significantly improves the quality of living.
4.Privacy
Bedrooms and bathrooms require greater attention to privacy. When dividing spaces, it is a good idea to ensure that these rooms enjoy correct sound and visual insulation compared to other rooms and to the external situation.

Organising the space into rooms
Once the general distribution of space has been planned, it is time to focus on the organisation of the space into individual areas. This concerns the arrangement of furniture, partitions and decorative elements within each room. Each room can have, alongside its main function, other uses, especially in fluid, multipurpose contemporary environments such as large open spaces. Here, every corner is intended for a particular use but, on occasion, it can be rearranged for a different purpose. For instance, a reading area with an armchair and floor lamp in the living room can be transformed into a place of conviviality to welcome friends and spend time with them. Here are 3 guiding principles to effectively manage the space and organize it into individual rooms:
1.Flexibility:
The needs of the inhabitants may change over time. For this reason, it is essential that the layout of a house interior is flexible. Using extendable and versatile furniture and creating partitions with decorative panels or the furniture itself allows you to rearrange the rooms in order to satisfy different needs.
2.Organisation:
The division of space should be also designed to maximise the surface area for storage and best rationalise their organisation. Well-designed wardrobes, shelves and furniture can be custom-made to better optimise the space, and therefore maintain a tidy and pleasant environment.
3. Functionality:
Each room has its own specific role and other collateral ones. It is important to ensure that the room is in the best condition to fulfil its main function, but at the same time it should also have dedicated areas designed for other activities. Cooking, conviviality and relaxation can be combined in the same environment, as long as everything has their own place!