Nuvolato Architop® was chosen for the floor at Pieropan Winery, where technology meets tradition amongst the hills of Soave.
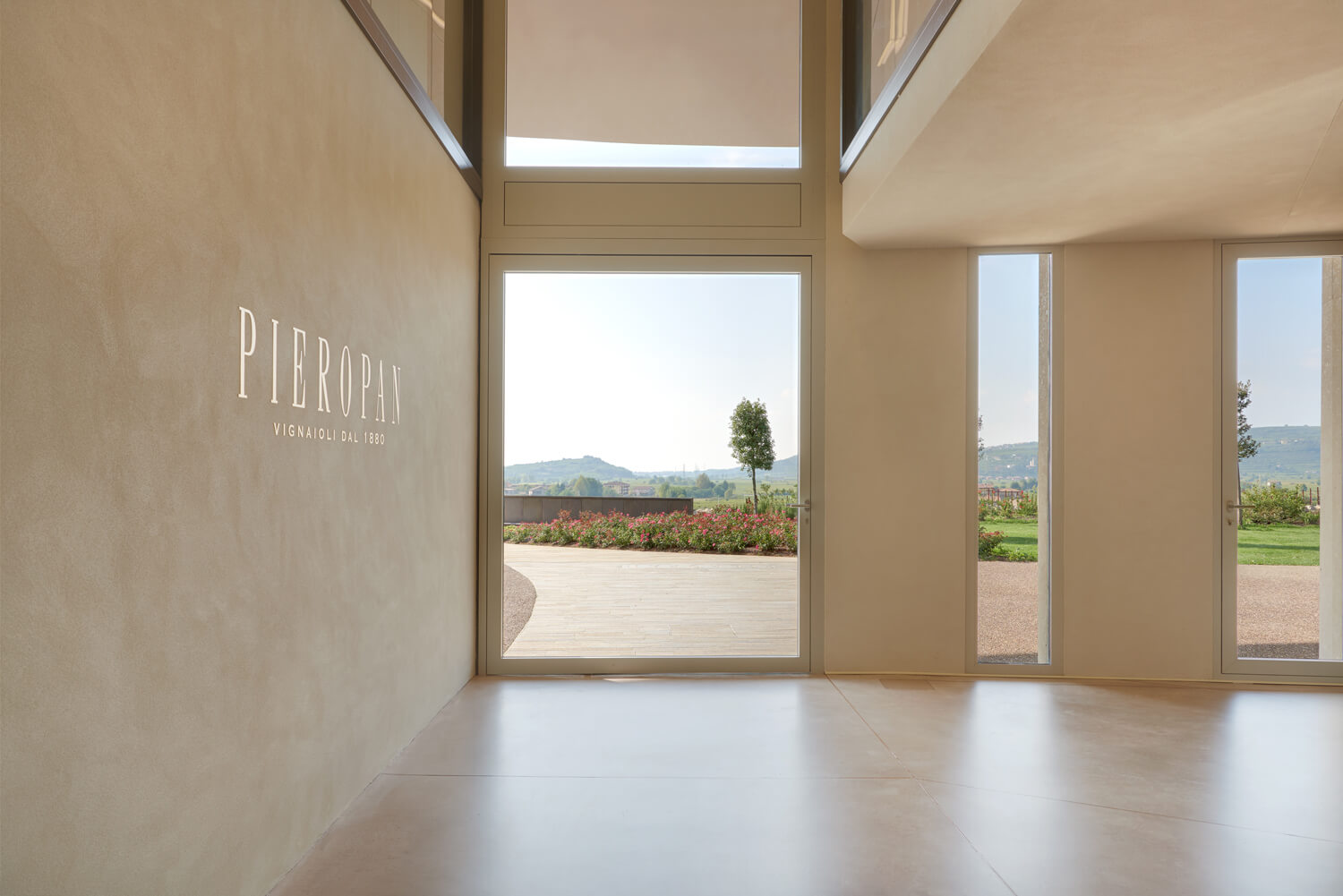
Designed by architect Moreno Zurlo of A.c.M.e. Studio, Leonildo Pieropan Winery conveys innovation and sustainability — two core values prioritised by Andrea and Dario, fourth generation of the family, now in charge of the winery and sons of Leonildo and Teresita.
Conceived to produce wine as well as to welcome wine enthusiasts, the winery required five years of work which included the construction of an important underground section. A careful and well thought out choice of materials features Nuvolato Architop® on the floor — an industrial style concrete solution whose tactile and brutalist charm gives the winery a strong design and a vibrant character.
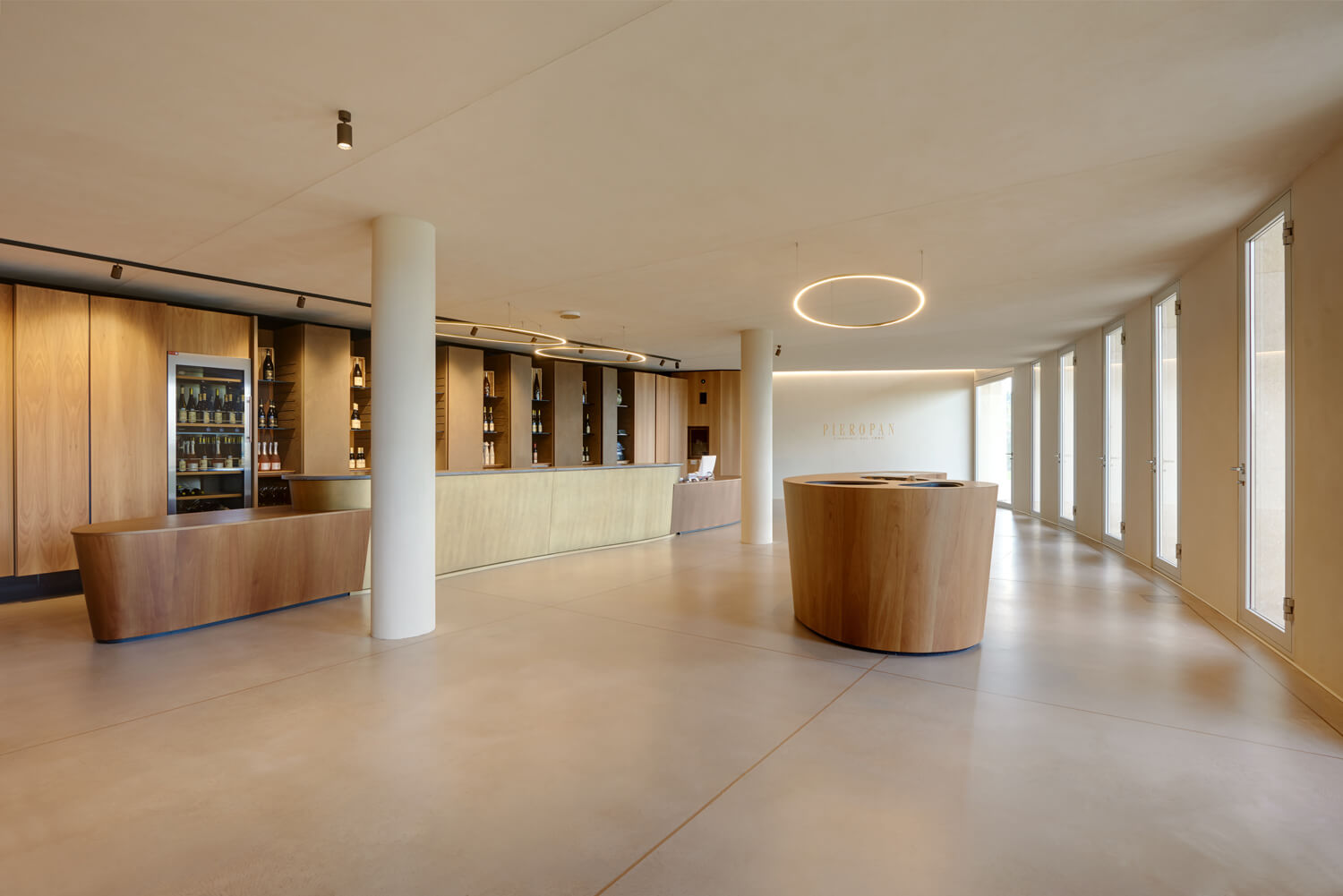
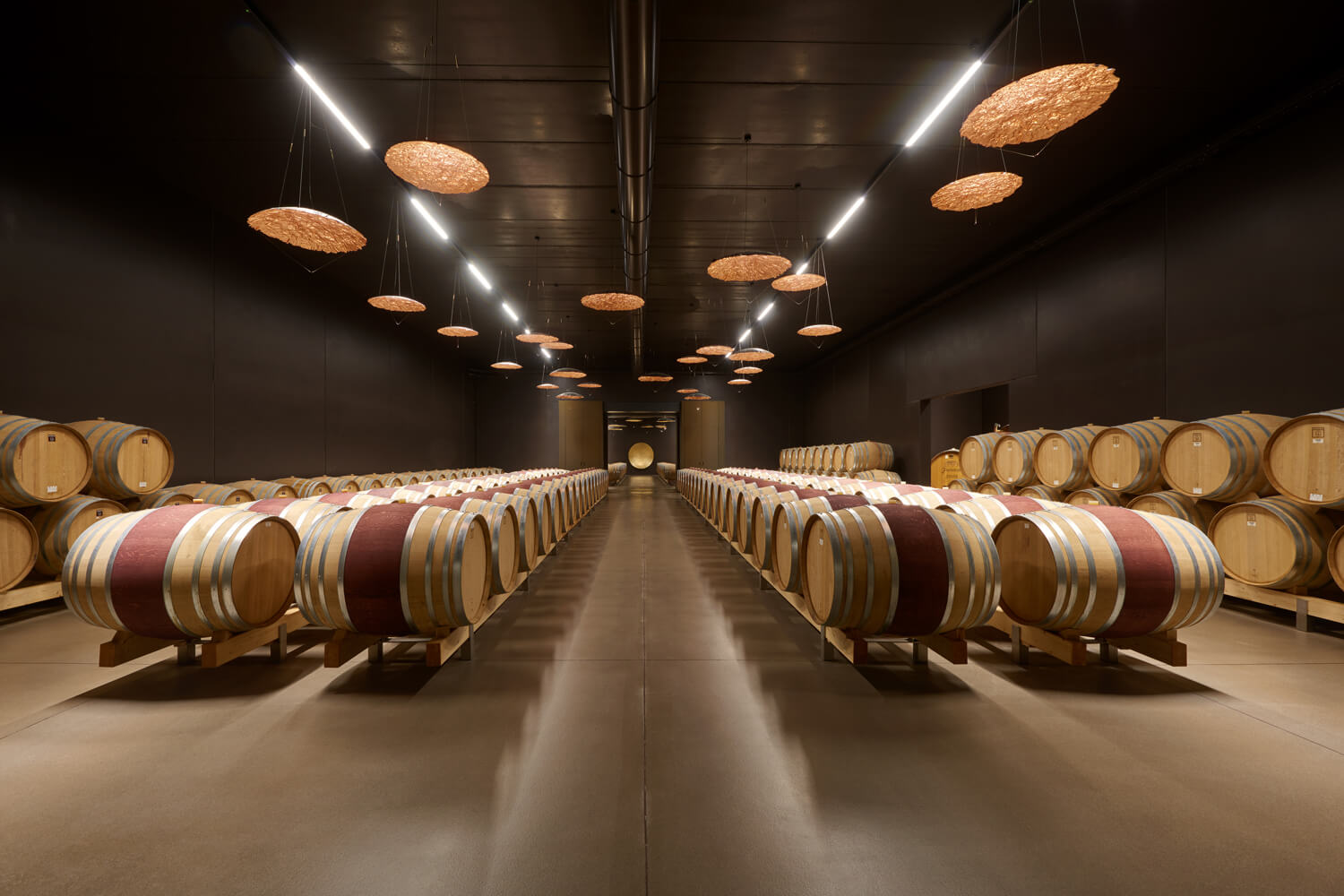
From an architectural point of view, the idea was to lift an edge from the slope of the fields and create a space of 60,000 cubic metres underneath it. The project aimed, on the one hand, at paying homage to and preserving the delicate agricultural landscape of the area whilst, on the other hand to blend the winery in with the surrounding nature.
As the structure is largely underground, the building appears as a single unit consisting of curved lines that fills the gap left by a drop in the land, bridging the height difference between the new green roof and the original slope.
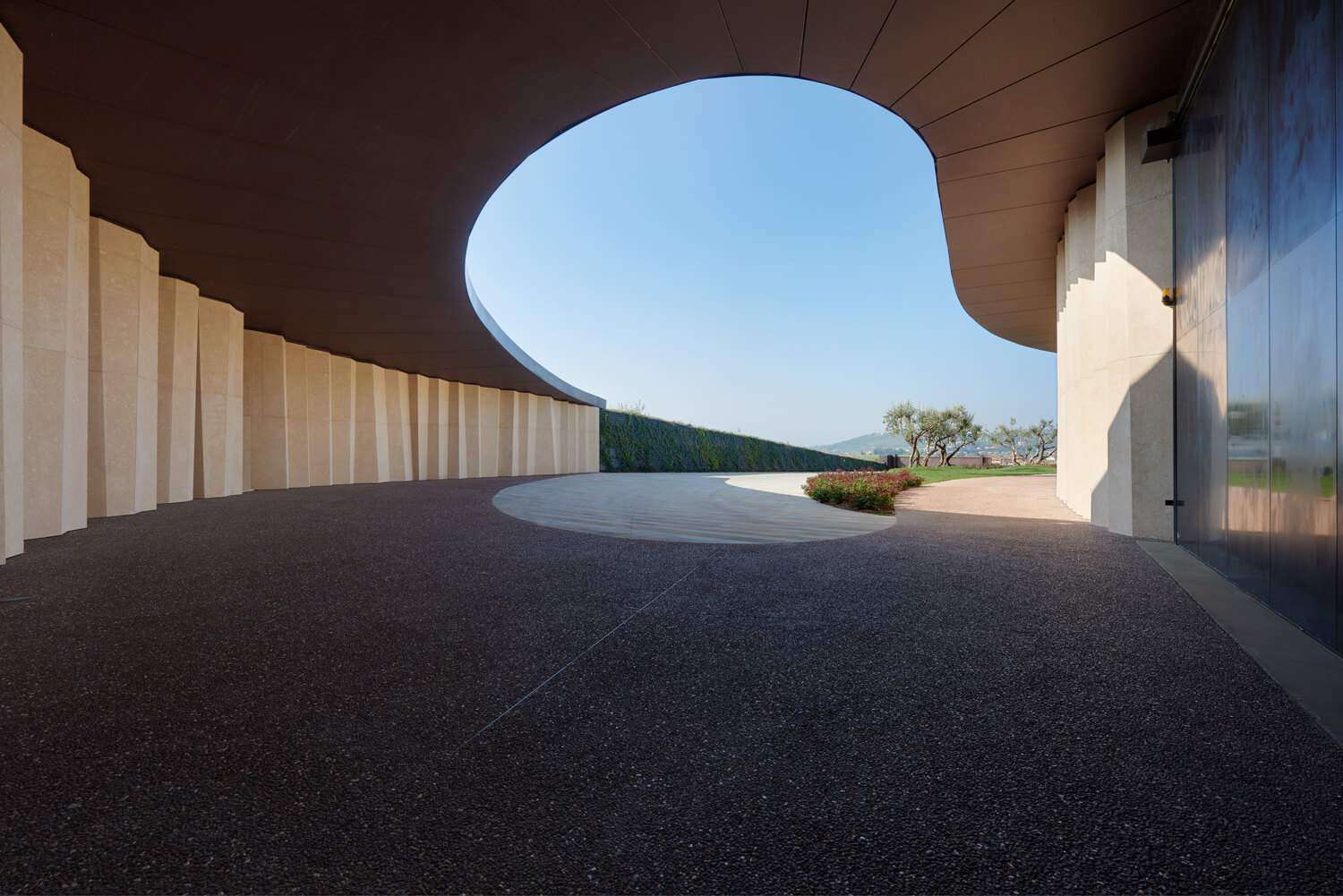
The structure of the building is made up of 28-metre-long concrete slabs without load-bearing columns, whilst the ceiling supports the two-metre-thick piece of land that extends over the structure on which a new carriageable vineyard has been created.
The structure’s layout was designed with great rationality as it follows the production cycle: the rooms that require ventilation and lighting (drying, vinification, bottling, laboratory, packaging, sale) are located towards the façade. The rooms intended for the refinement of wine are completely underground. The part dedicated to production, characterised by enormous efficient and pleasantly essential spaces, is adjacent to a number of reception areas such as meeting rooms and tasting halls.
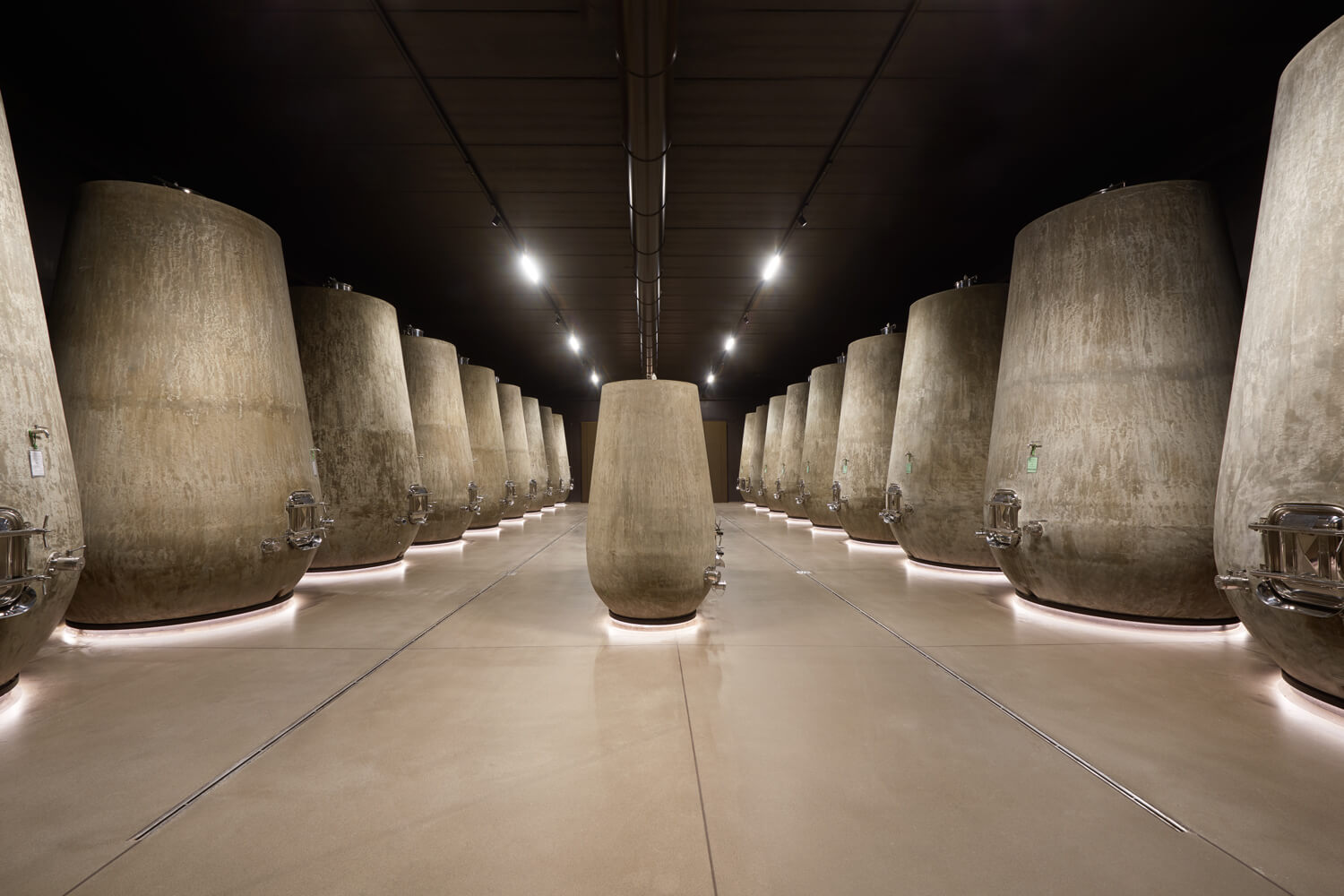
On the floor, Ideal Work’s Nuvolato Architop® enhances the essential appearance of the winery with its brutalist charm and vibrant texture.
Such innovative solution provides, in just 3 millimetres thickness, the beauty and durability of traditional concrete combined with a contemporary aesthetic value.
Chosen from a palette rich in neutral tones, the colours of Nuvolato Architop® selected for this project evoke a timeless glamour. Modernity and tradition merge in a seamless surface that brings the interior of the new Pieropan winery and the surrounding landscape together.
Date: 2022
Place: Soave, Italy
Designer: A.c.M.e. Studio
Ph: Jürgen Eheim
























