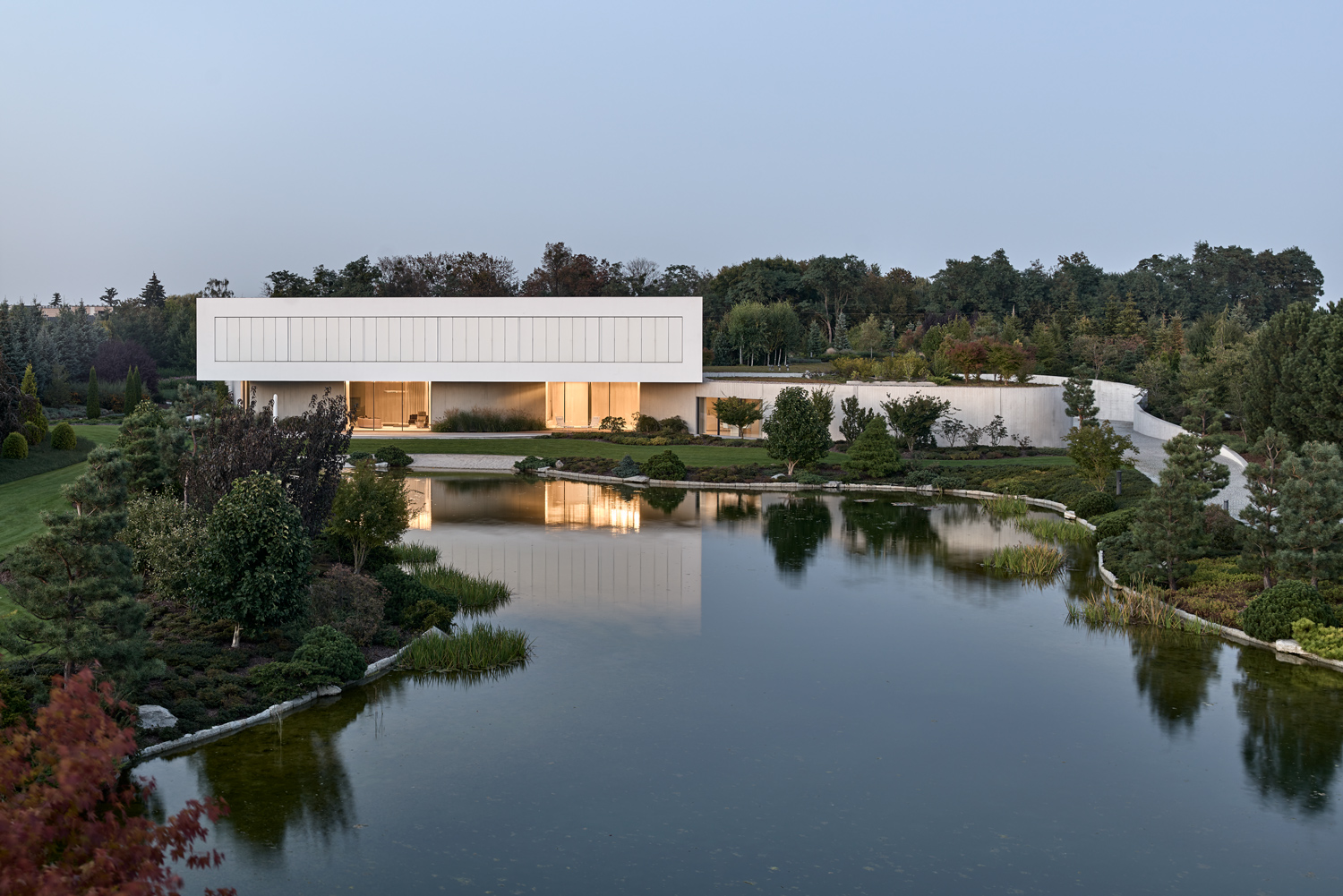
First a garden, then a house: this is the revolutionary concept that inspired Robert Konieczny’s “From The Garden House”. Applied onto the external doors, the garage and the pool area, Ideal Work’s Microtopping® gives the building a concrete effect where all other elements merge harmoniously.
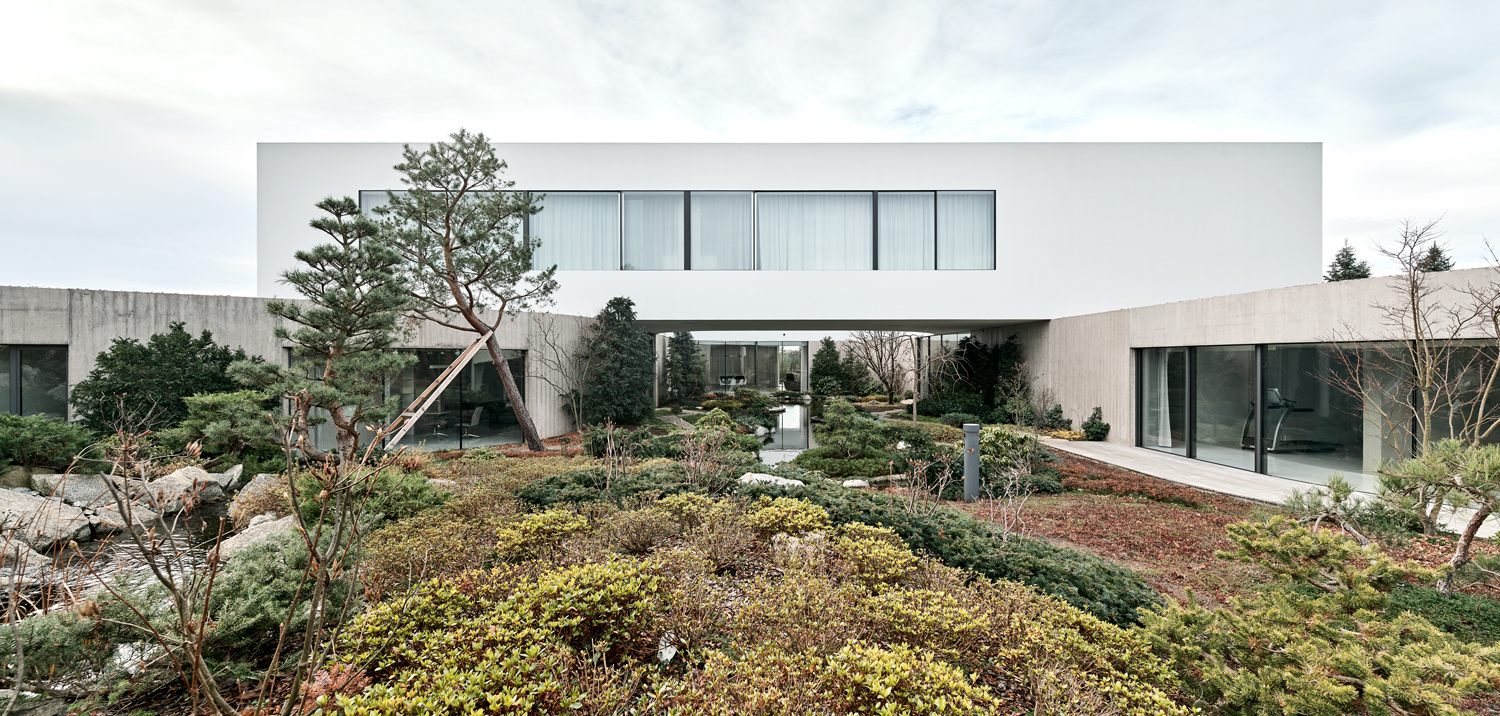
Usually, the building of a new house follows a linear process: first the architecture of the building, then the surrounding green area. Yet this is not the case for “From The Garden House”, designed by architect Robert Konieczny’s firm, KWK Promes. The client had already commissioned the creation of the garden prior to asking Konieczny to design the house. The plot had been converted from disused land into a beautiful green oasis with a lake and alley leading to the area where the house was to be built – hence the name “From The Garden House”.
The concept behind the house was completely based on nature: the building, in fact, was specifically designed to blend in with the surrounding natural landscape and to use alternative sources of energy. With the garden as the only starting point, designers utilised fundamental architecture in perfect harmony with nature: the house is rooted in the ground, it merges with the land, it uses energy from renewable sources and then gives it back to the environment. A perfect, infinite cycle.
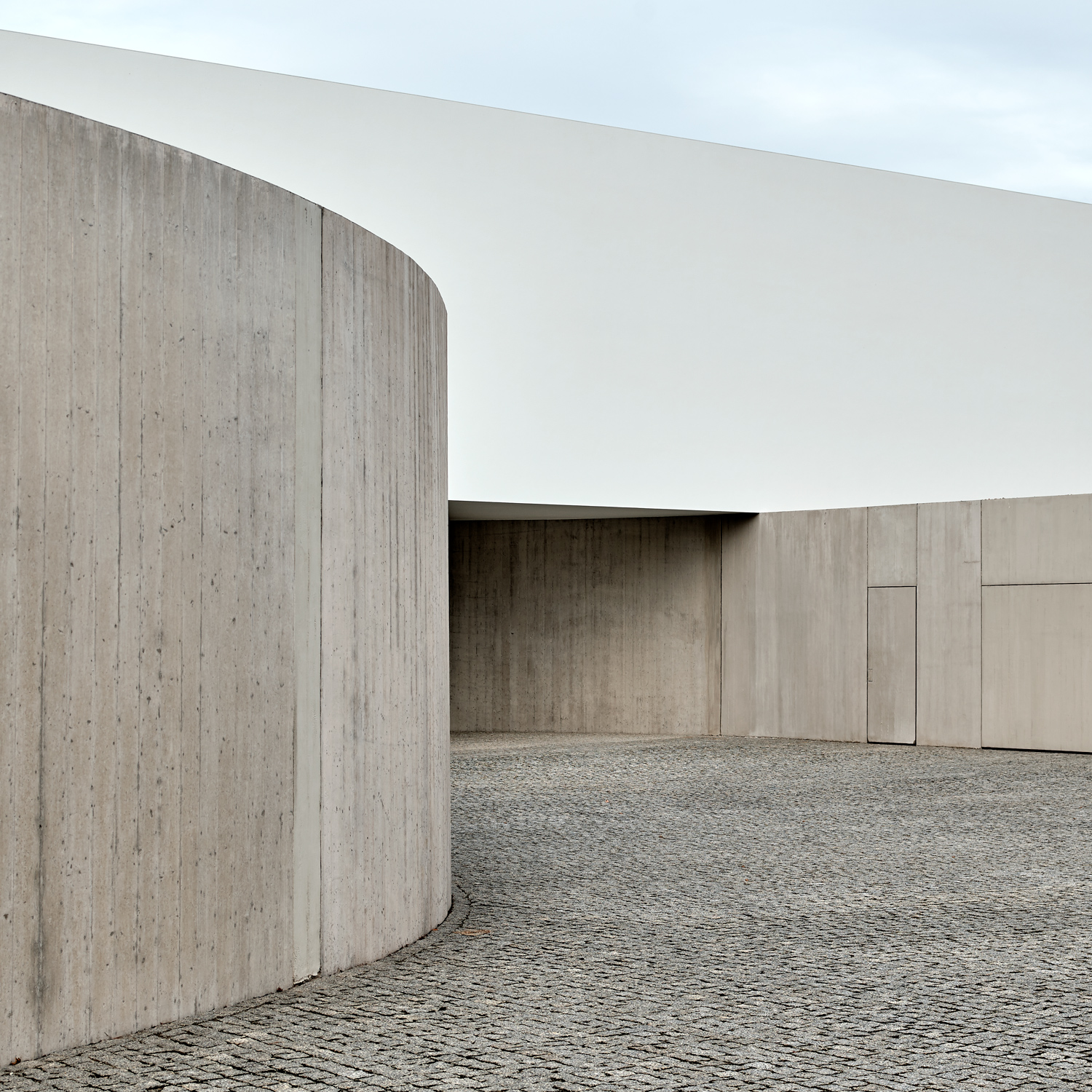
The house’s structure was inspired by the hills of the surrounding landscape: the building’s ground floor mirrors these hills with a curving design and the living area harmoniously blends in with the surrounding natural environment, just as the whole house does with the green landscape. In addition, its round shape clearly separates the driveway from the rest of the garden, giving the residents privacy and silence. Through the wide windows that extend along the entire perimeter of the house, internal and external spaces merge in a unique continuity. The outer facades have been covered with grey concrete to recall the colour of the former stone road, from which the whole project had originated.
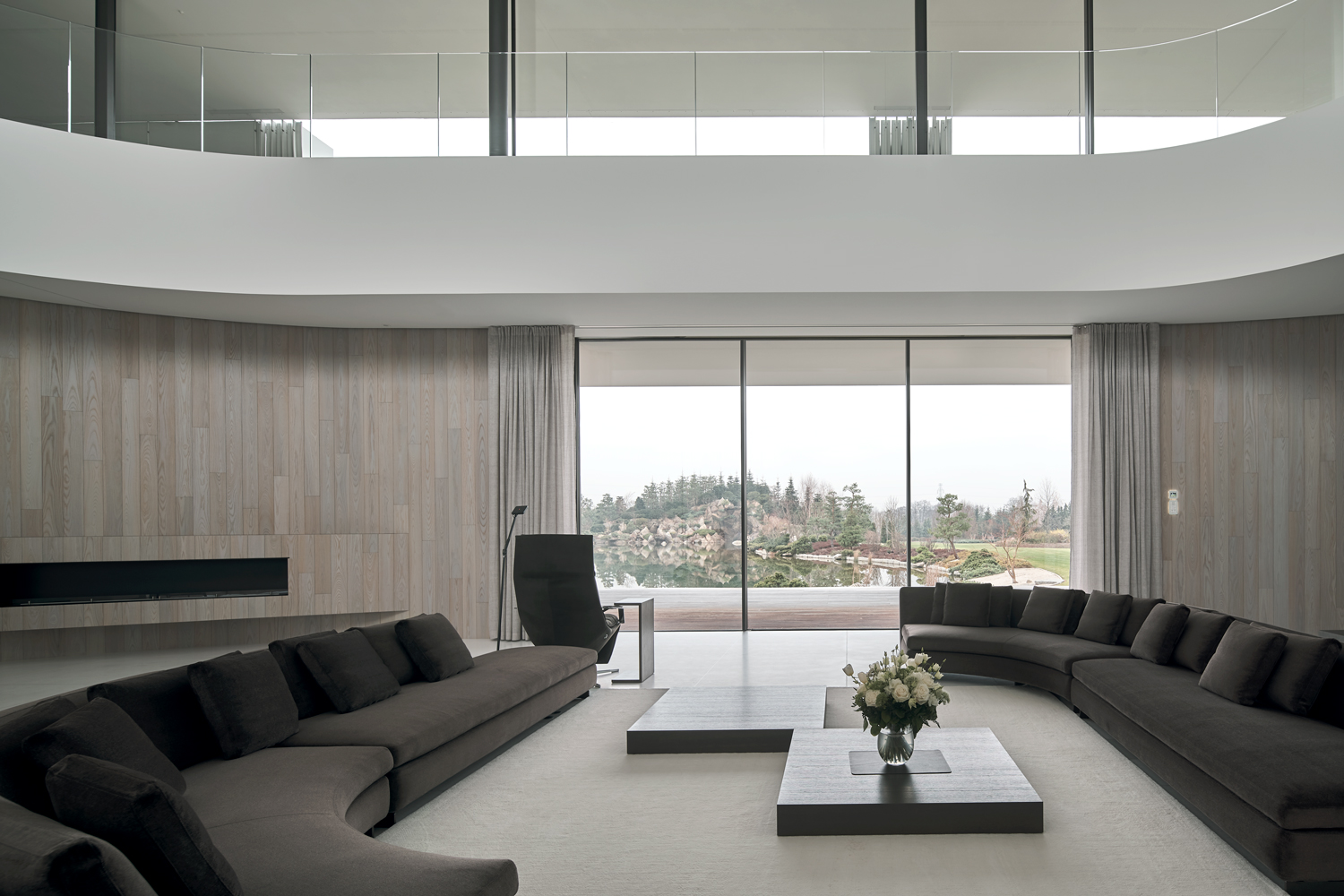
Inside, the shapes of the ground floor decor contrast with the minimalist look of the floor itself. The two different geometries collide, joining each other only in the smooth, soft-looking entrance that connects the two floors. The spaces dedicated to everyday life have been arranged adjacent to one another to make the house more user-friendly. Other spaces are dedicated to well-being and the client’s personal passions such as art. As a great admirer and collector of works of art, the client wanted a space to exhibit his artworks; as a result, on the ground floor and on the first floor, some wide rooms have been designed and arranged to host exhibitions that may be viewed by a large number of people. To protect artworks from sunlight, the southern and western windows have been equipped with shutters, which also give the building a uniform look from outside when everything is closed.
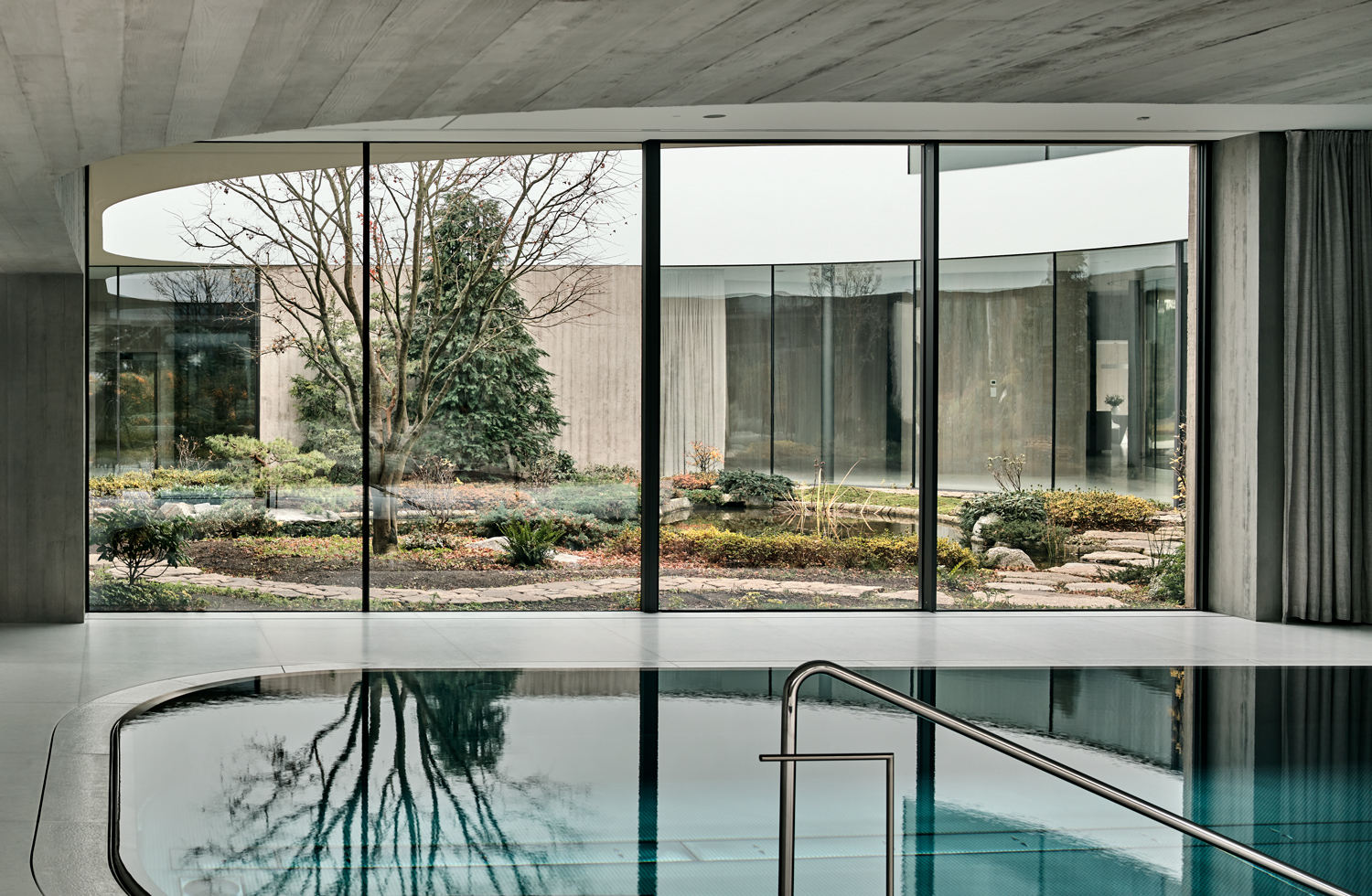
Famous architect Konieczny had already used Ideal Work’s Microtopping® in his project “Konieczny’s Ark”, winner of 2017 Wallpaper Design Awards. Here, Ideal Work’s innovative cement polymer defines every surface, giving the garage a fair-faced concrete look and making the doors to the outside blend with the exterior cement facade. Through specific treatments, Microtopping® becomes resistant to water, de-icing salts, UV rays and thermal shocks, features that also make it ideal for pool deck applications.
Date: 2020
Place: Laka, Poland
Architect: Robert Konieczny from KWK Promes
ph: Jakub Certowicz


















