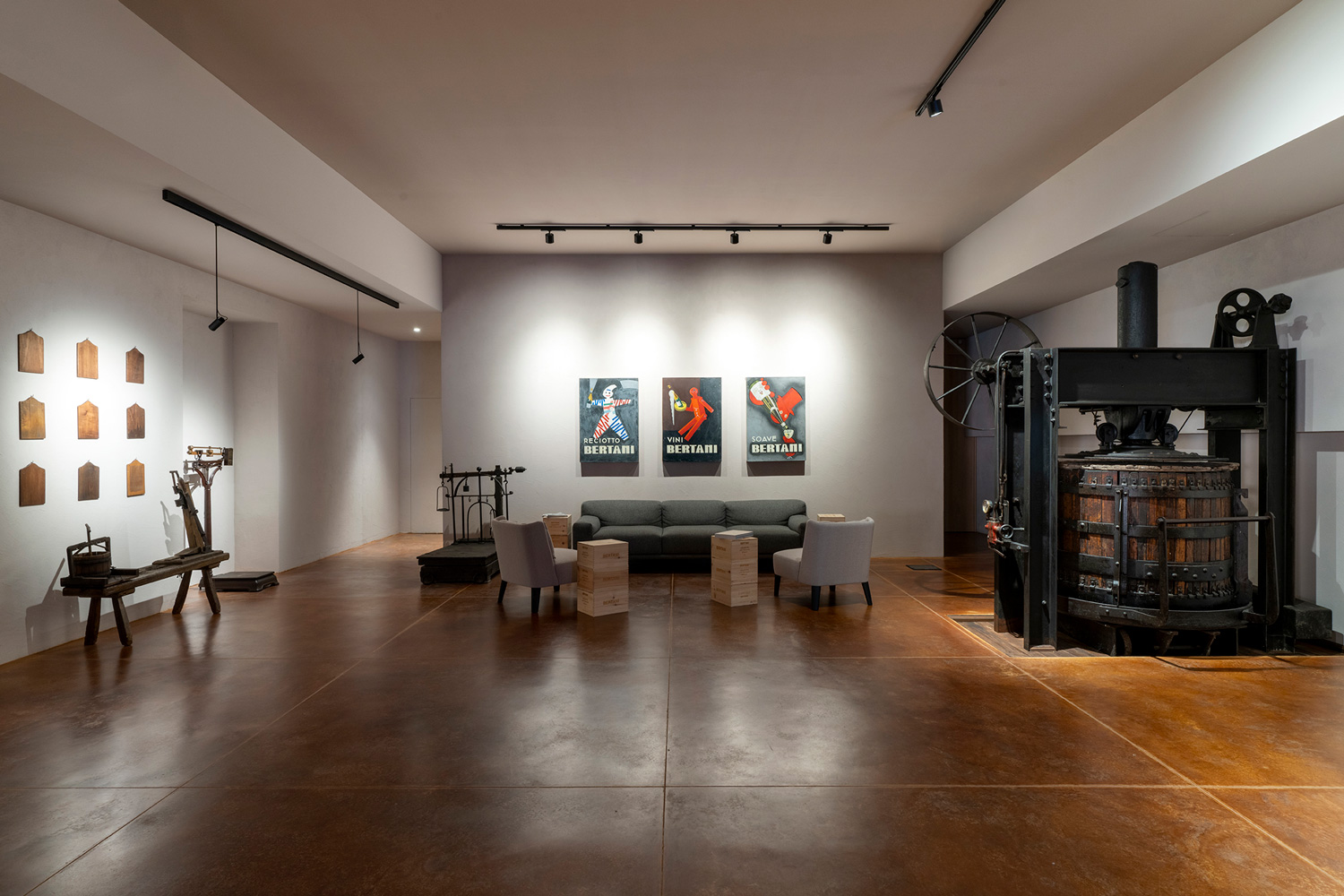
A project that redefines the experience of winery visit, transforming historical spaces into modern places of encounter and storytelling. Acid-Stain becomes the guiding thread that ties history to contemporary design.
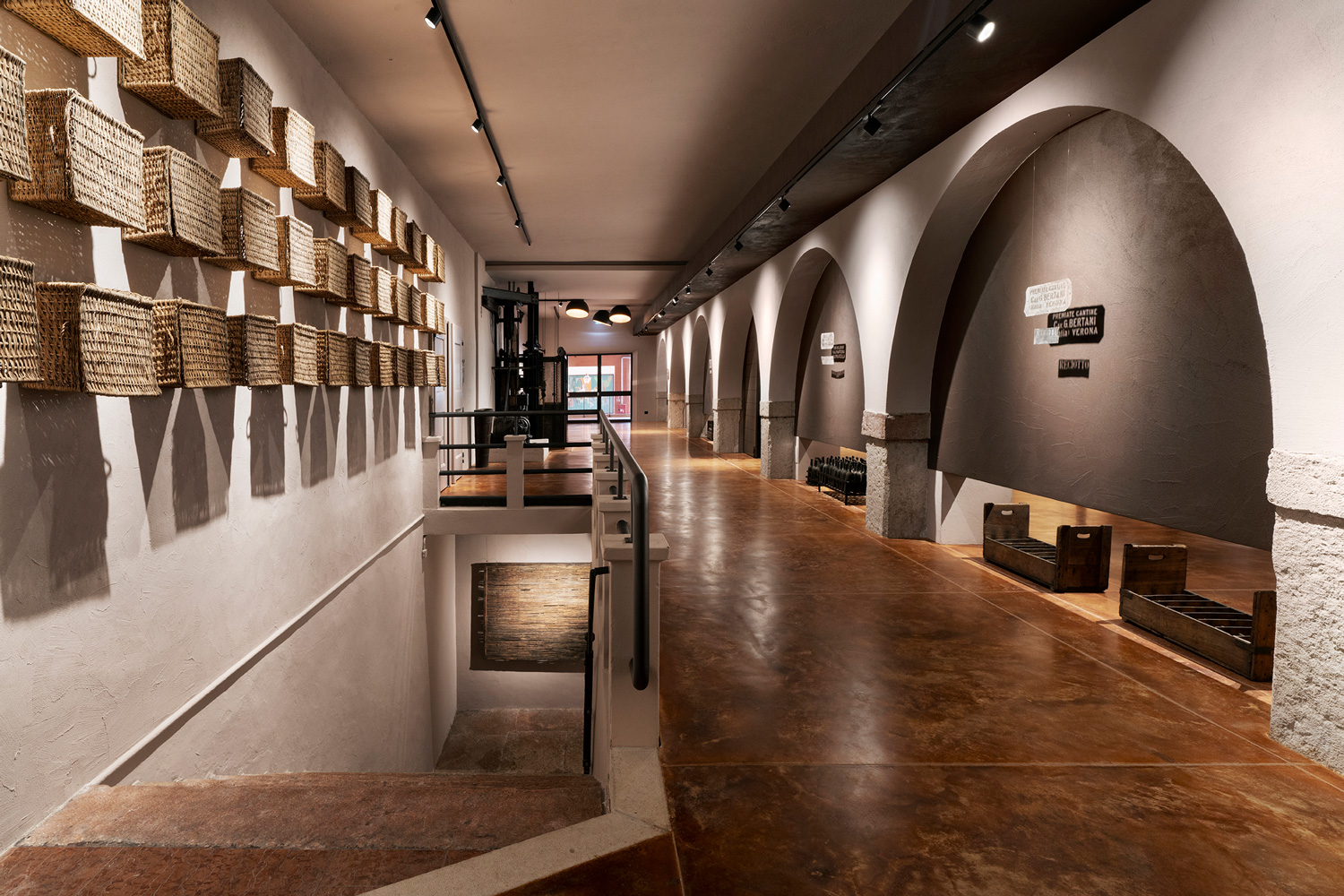
The renovation project of Cantina Bertani’s headquarters in Grezzana, in the province of Verona, brings together memory and modernity by reinventing the winery’s spaces for visitor hospitality. The renovation enhanced previously unused areas, creating an experiential journey through the company’s history. Founded in 1857 and now part of Angelini Wines & Estates, Bertani entrusted Luca Aureggi, Maurizio Condoluci, and Laura Franceschini of the Rome-based Westway Architects with the task of merging innovation and architectural elegance. The result is the creation of three new reception areas — Sala Fondatori, Sala Archi, and Sala Torchi — which, despite their differing dimensions and functions, are connected by a single material element: a continuous surface created with Ideal Work’s Acid-Stain flooring.
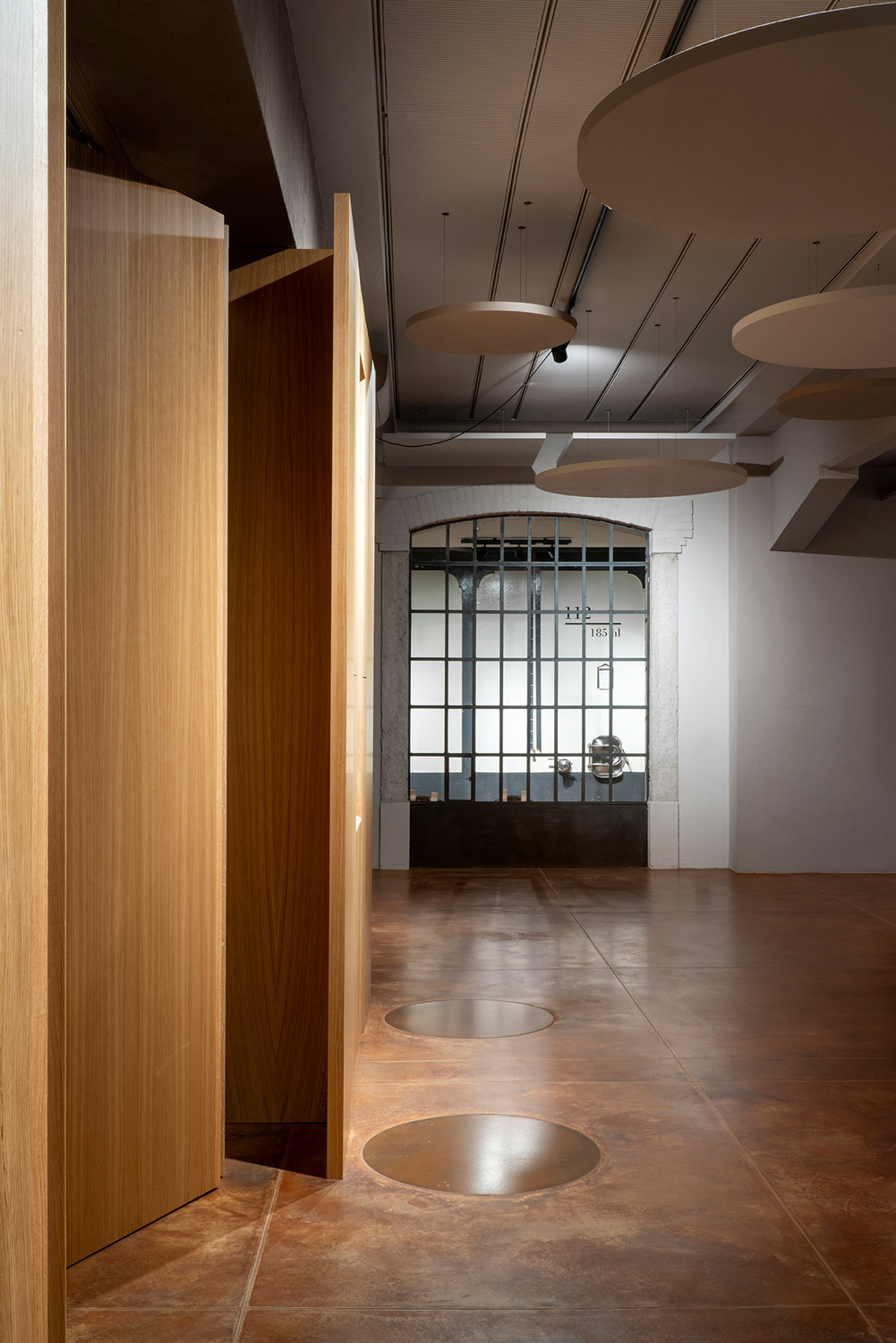
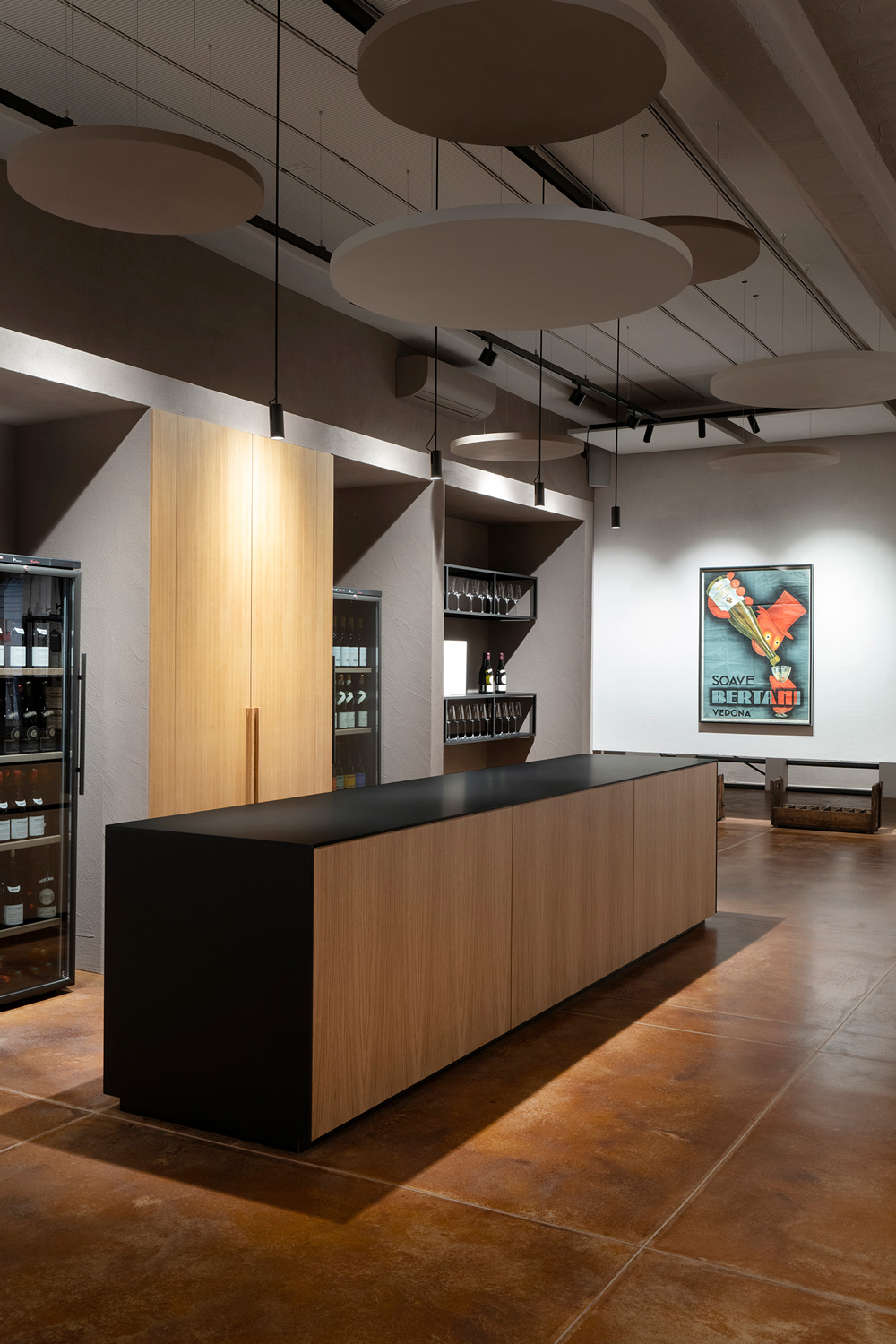
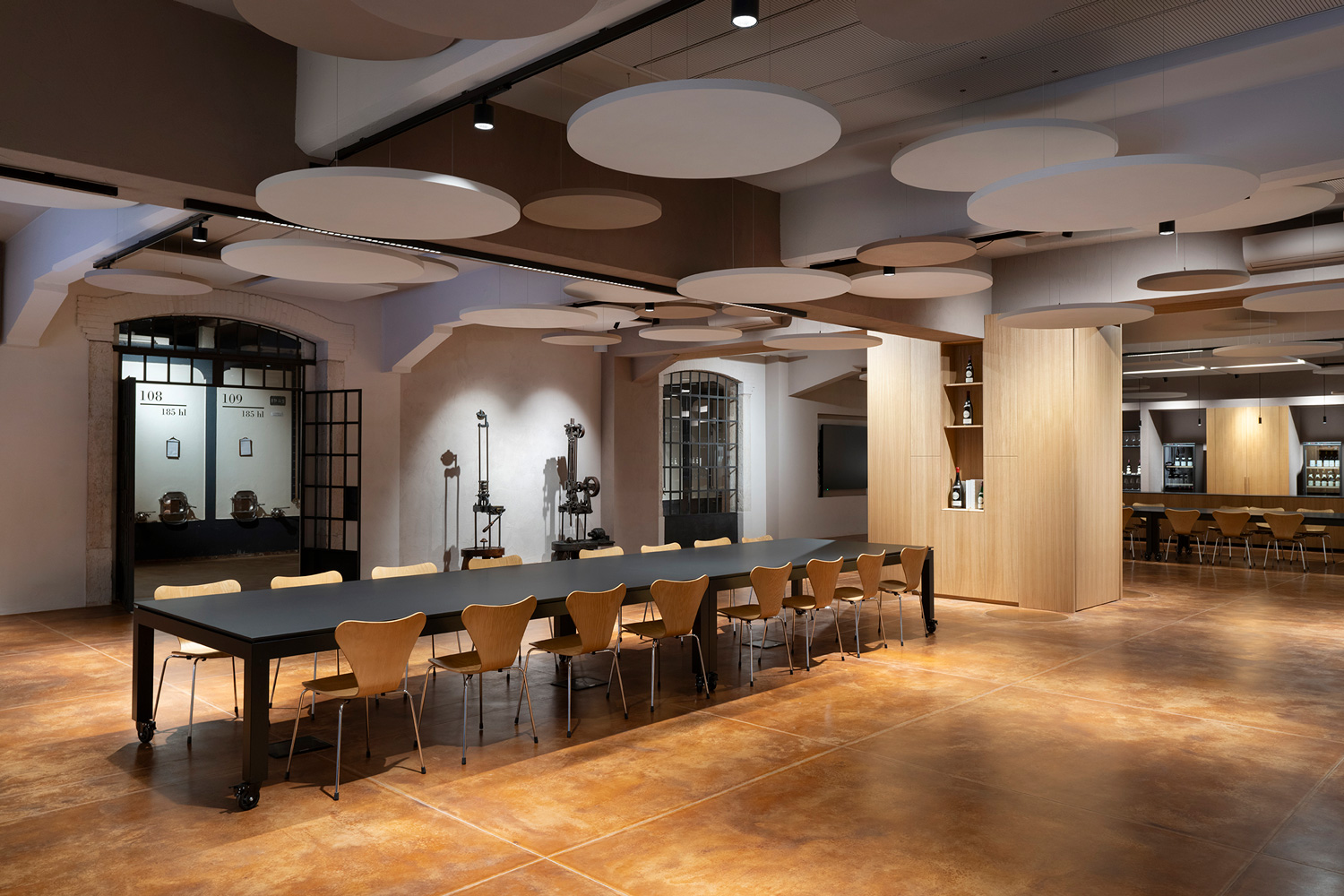
Covering over 400 square metres, Acid-Stain floor becomes the common thread uniting the various environments, offering a contemporary reinterpretation of the red Verona marble found in the historical cellars of the winery. The choice of colour is deliberate: red, a geological legacy of the Veronese territory, is revived and reimagined through the craftsmanship of concrete. The surface was coloured manually using special metal salt-based acids that penetrate the concrete, chemically altering its tone in a permanent way.
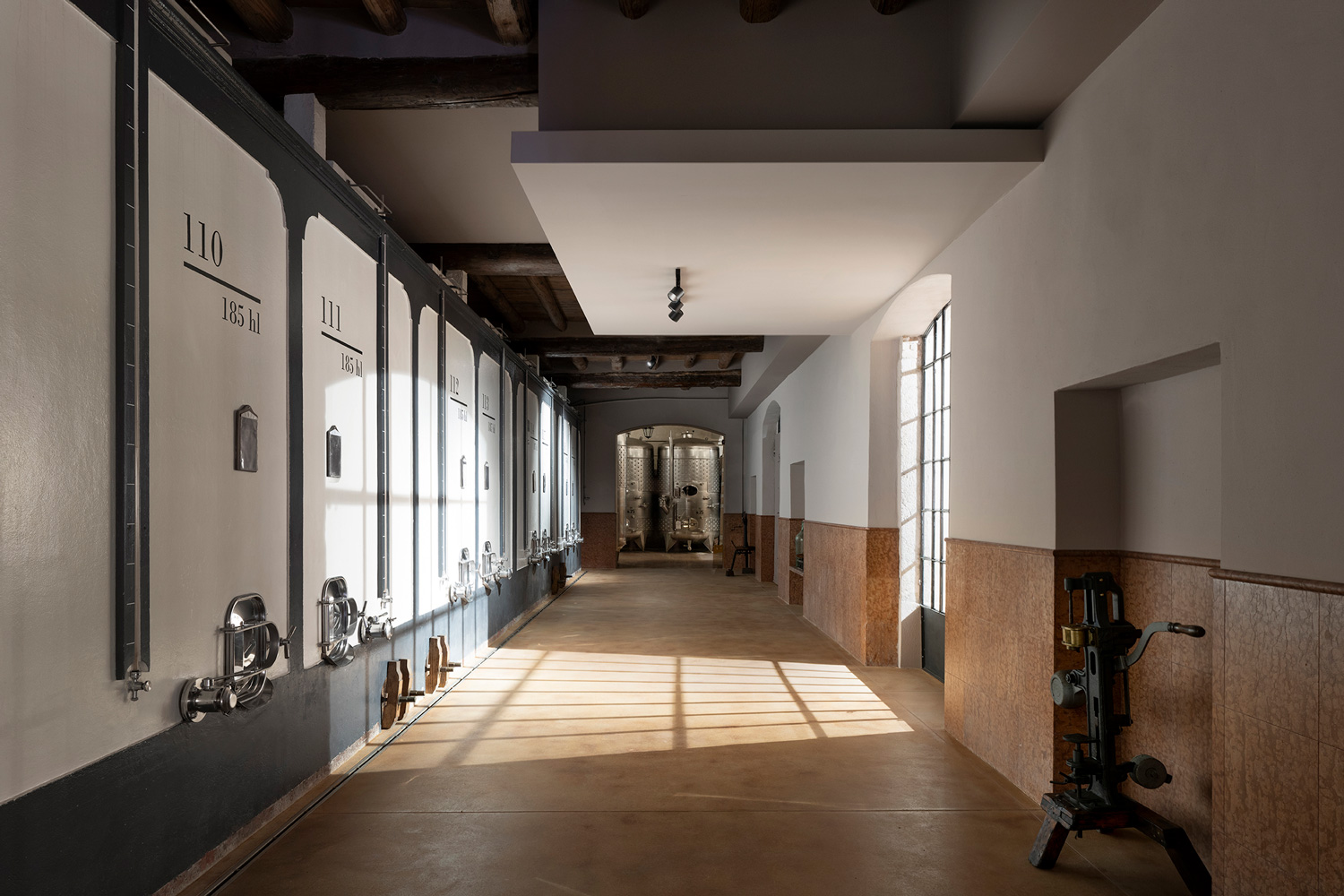
Ideal Work’s Acid-Stain technology makes it possible to create shifting tones, iridescent reflections, and unique mottled effects — all with the natural irregularities and unrepeatable qualities typical of handcrafted work. This stylistic coherence extends across each room, becoming the project’s unifying thread. The Sala Archi, the central space, is designed with a museum-like logic, defined by existing arches and enriched with decontextualised historical objects such as old stencils, antique stamps, grape-picking baskets, and cane drying racks. The same narrative attention is found in the Sala Torchi, a convivial area where two ancient wine presses stand as custodians of the winery’s heritage. The Sala Fondatori, dedicated to the Bertani brothers Giovan Battista and Gaetano, serves as a flexible space for tastings and meetings, thanks to a movable wall that allows it to be divided as needed.
Acid-Stain thus becomes an element that speaks of craftsmanship and history — a cement surface that epitomises the work of human hands and the bond with the land. Its seamless finish not only facilitates maintenance but also enhances the perception of space, creating a sense of visual continuity and harmony. It defines a new concept of hospitality, where the past is told and celebrated through the tools and languages of the present.
Date: 2024
Place: Verona, Italy
Designer: Westway Architects, Arch. Maurizio Condoluci
ph: Martiradonna























































